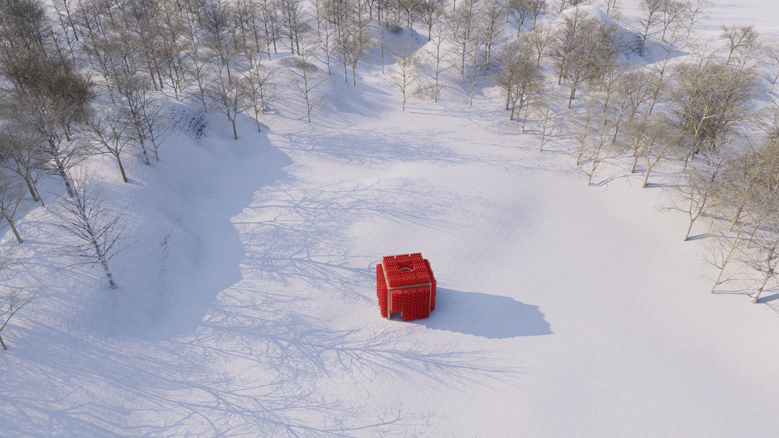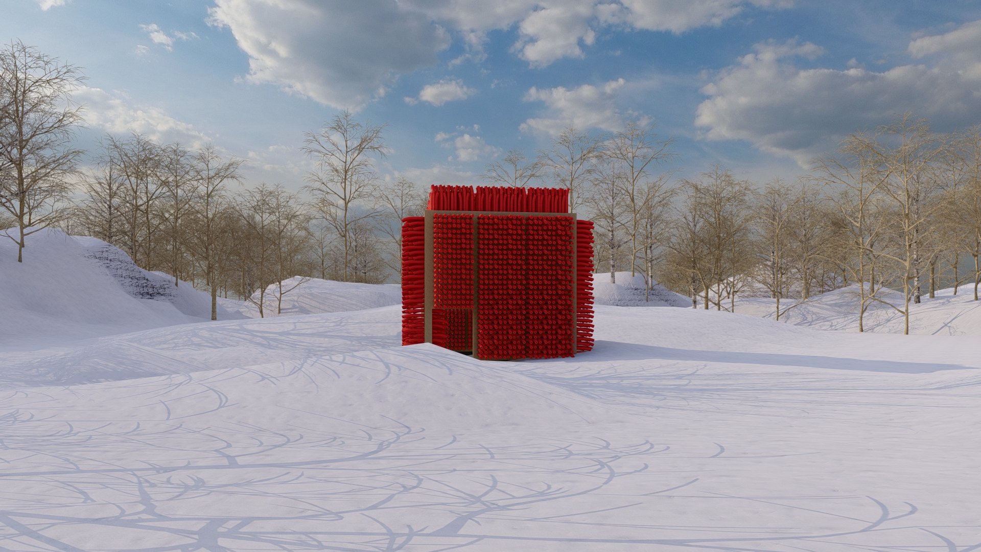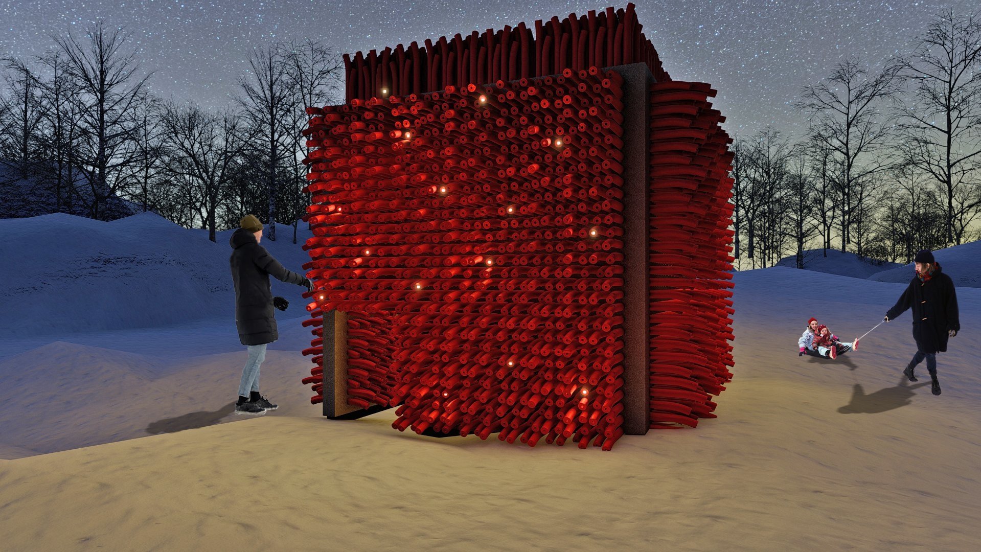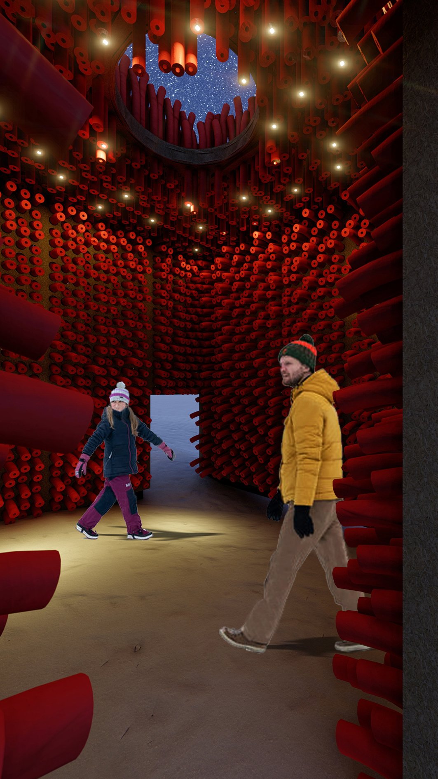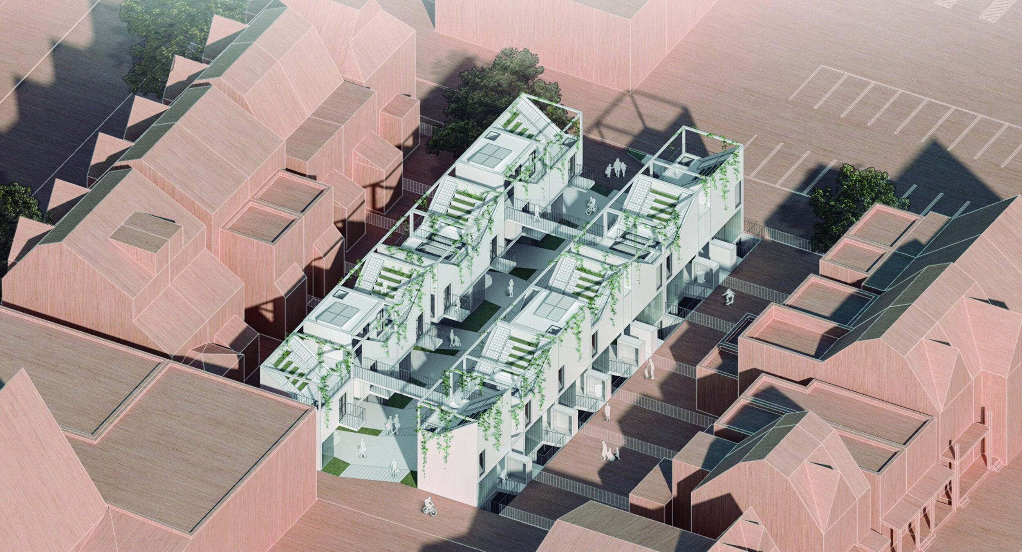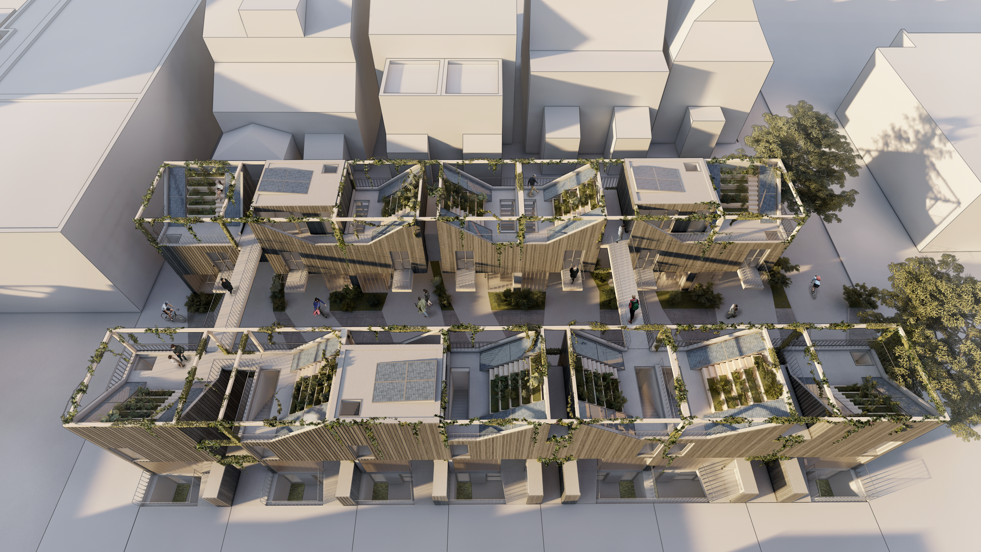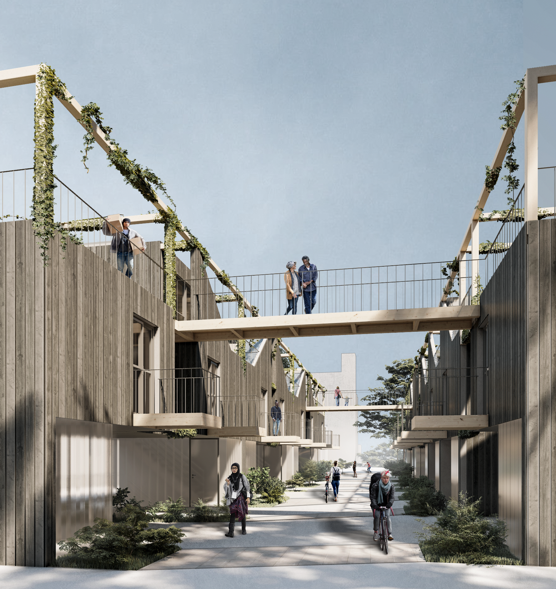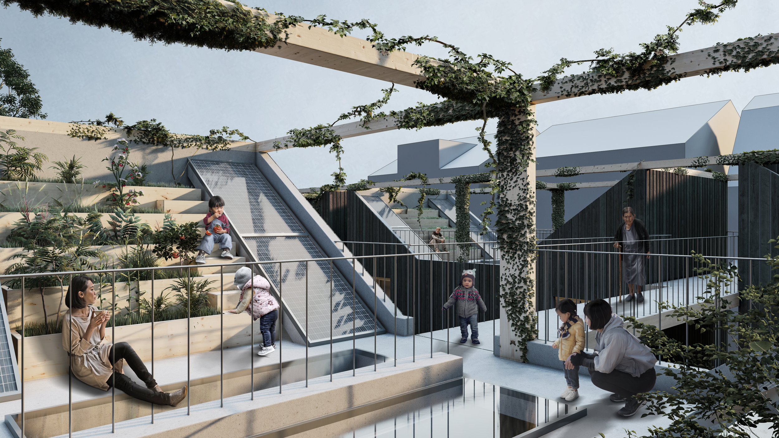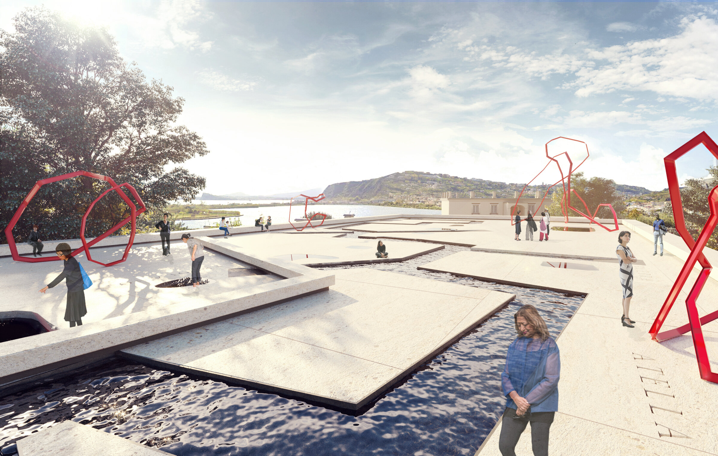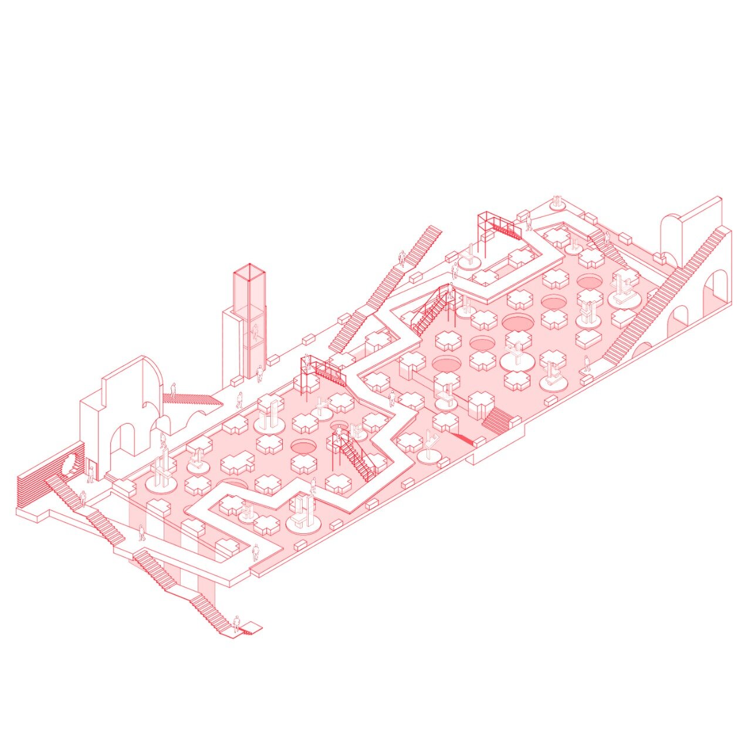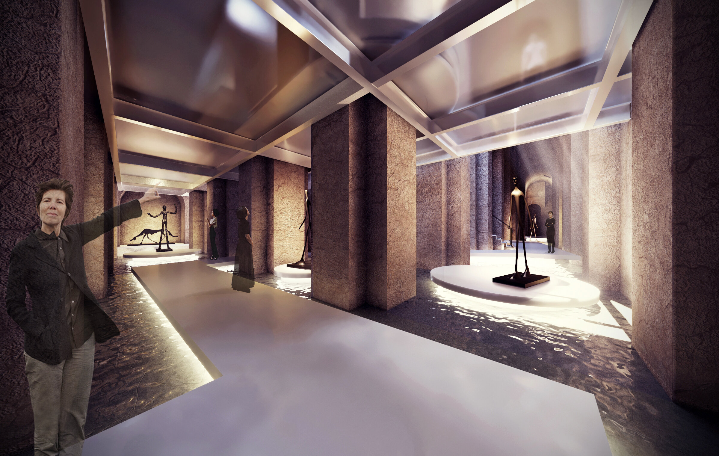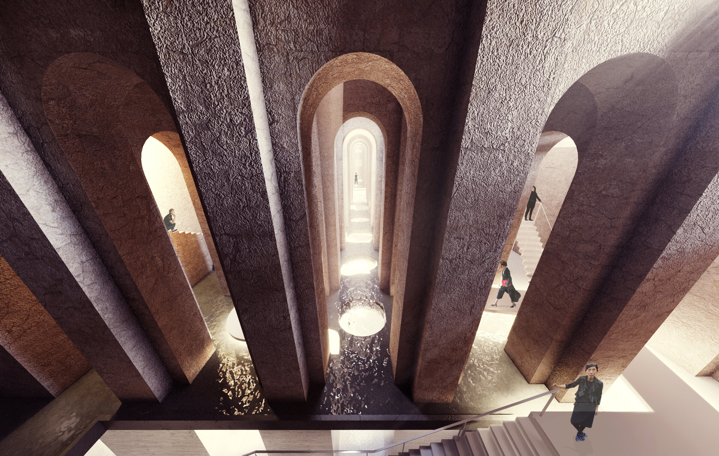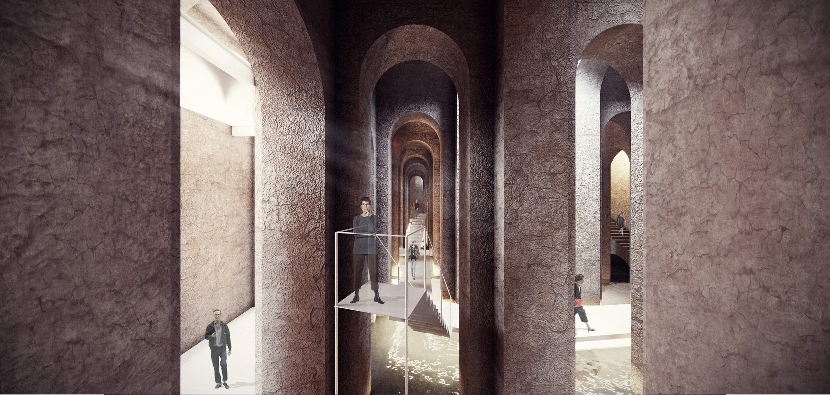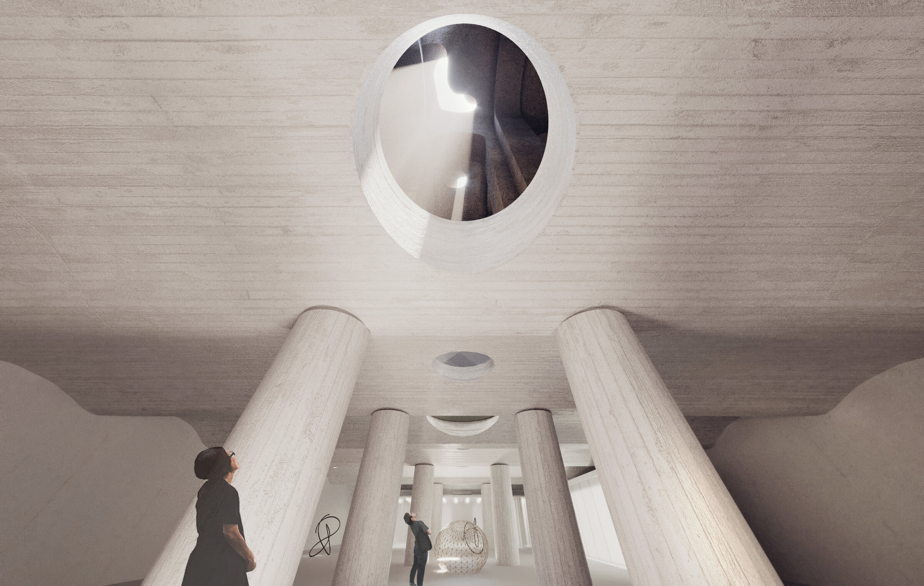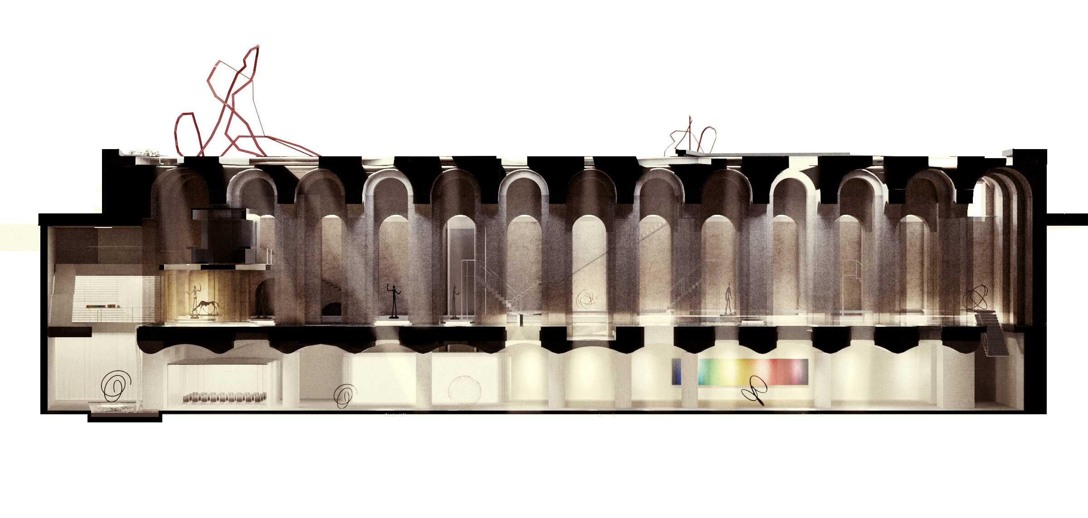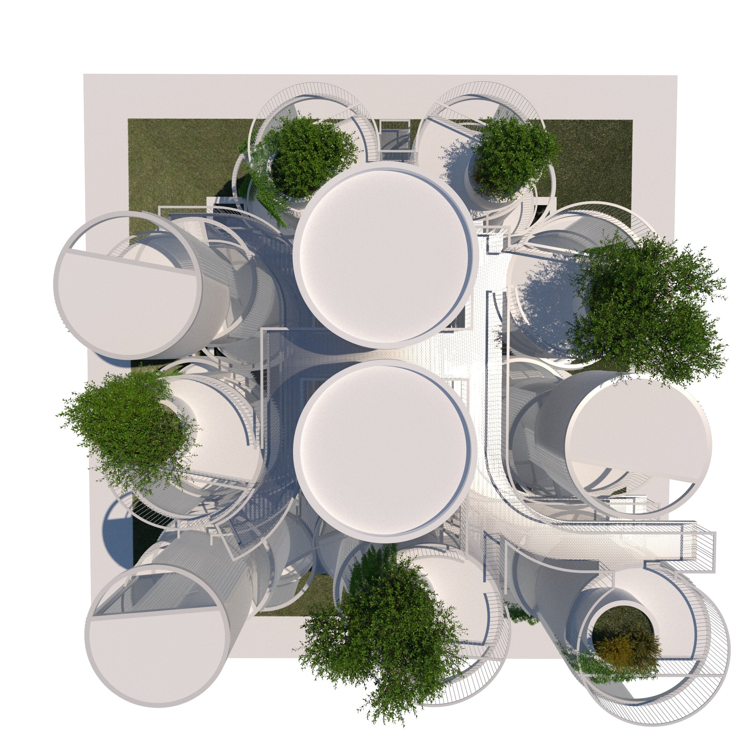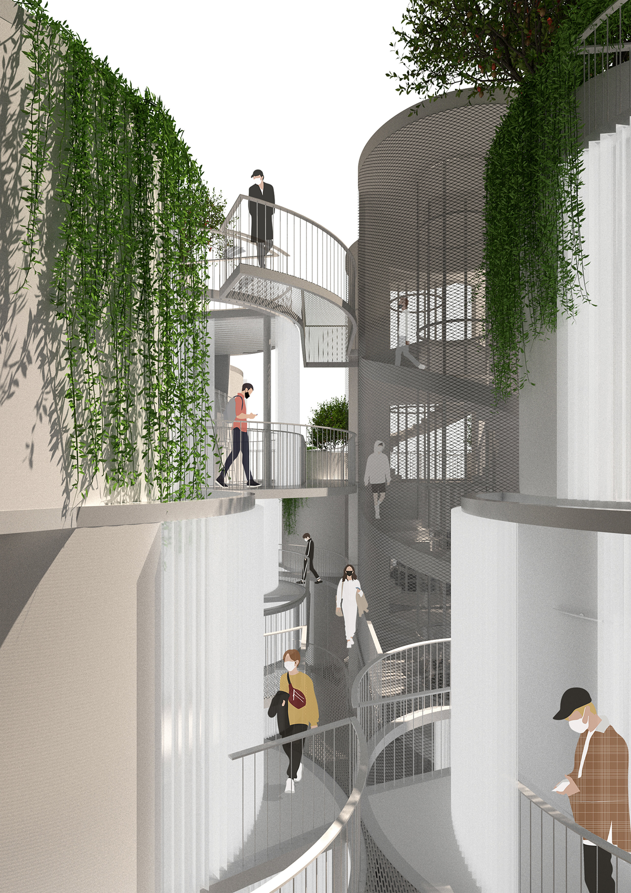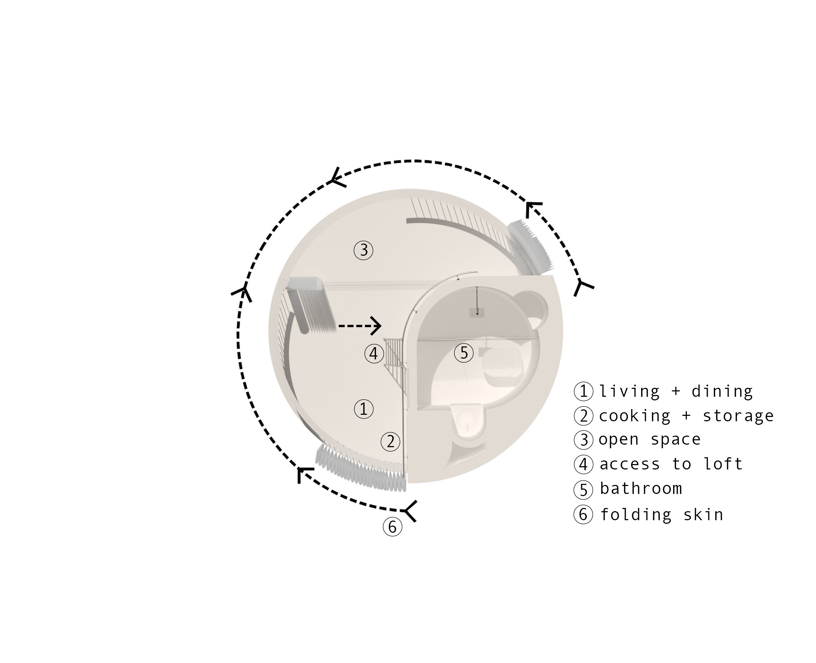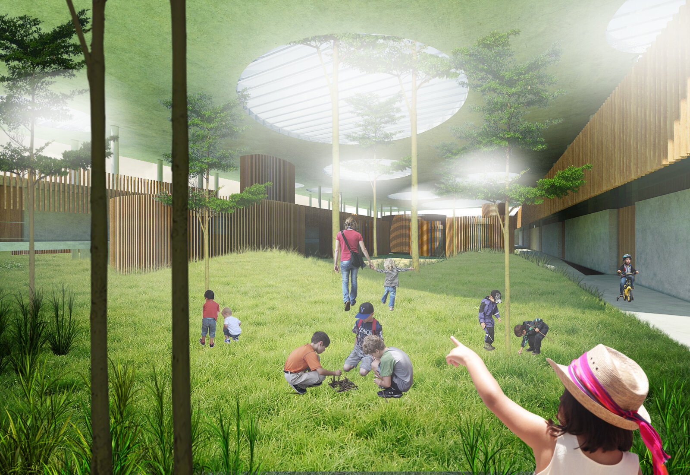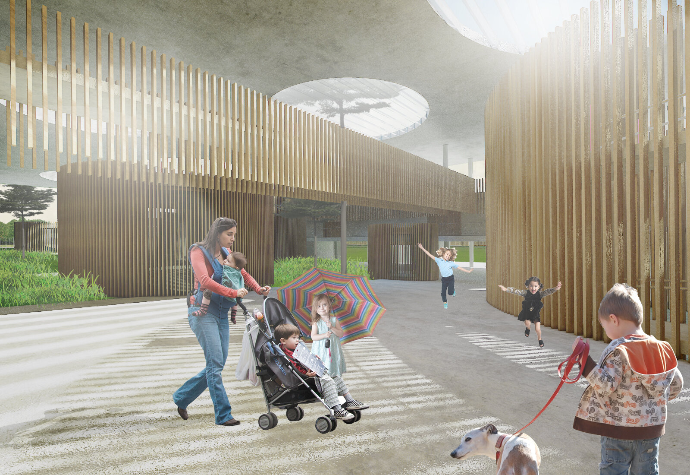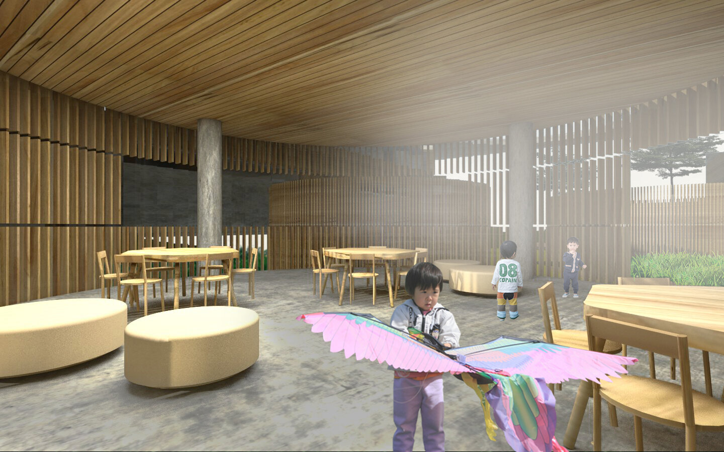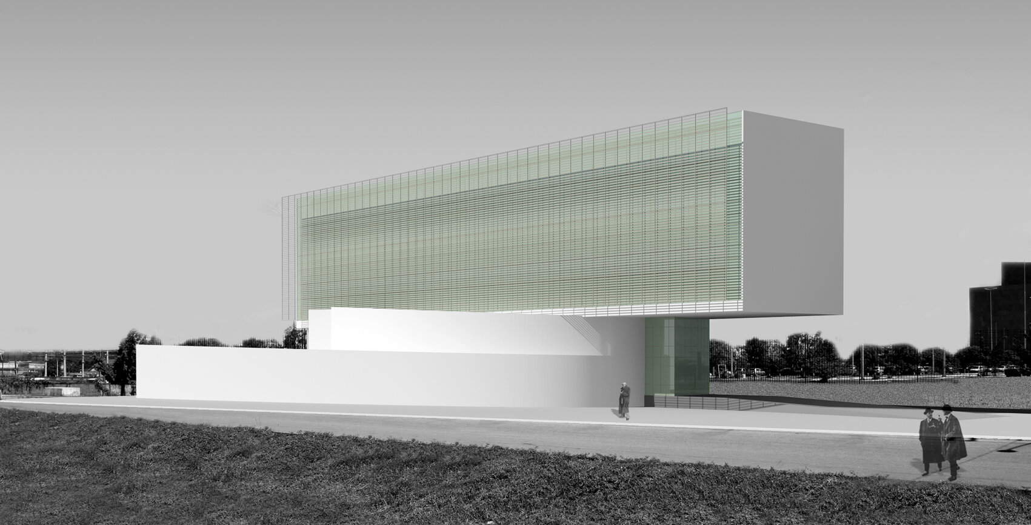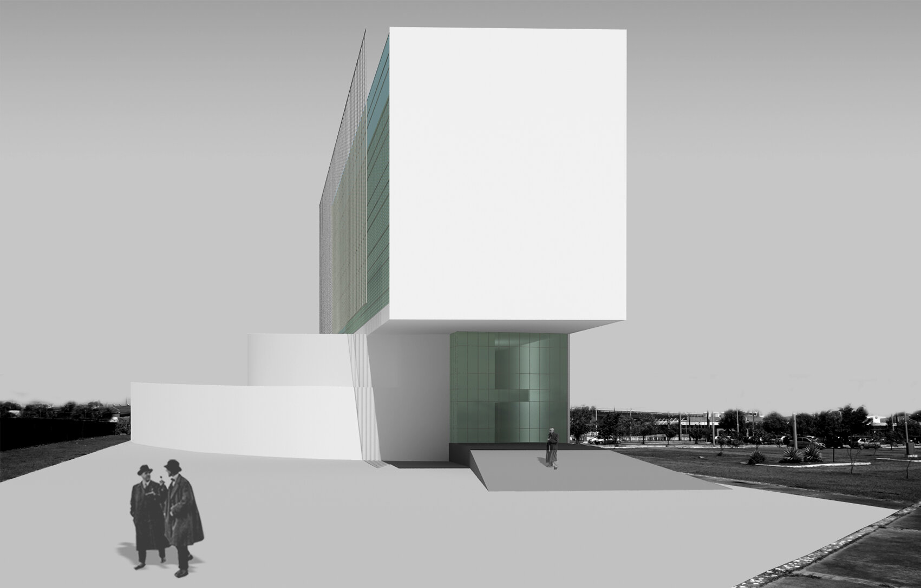SELECTED PROJECTS
SELECTED OUTDOOR ART INSTALLATION
Winter Stations Toronto, Design Proposal, 2024
A-maze of Mirrors is an immersive art installation featuring 32 rotating, interactive mylar panels that form a constantly shifting maze. As visitors navigate, the panels create a kaleidoscope of paths and reflections, capturing and distorting the landscape and the light of dawn. This evolving environment invites people to see themselves and their surroundings from new perspectives. Visitors can also climb up the lifeguard stands for a bird's-eye view, offering a striking contrast between the maze below and the vastness of the landscape. The mirrors respond to movement, reflecting visitors back and blurring the line between self and environment.
Authors: Isabella Trindade, Lara Goulart; and Fabiano Sarra.
Warming Huts, Design Competition, 2024.
Solid Net is a captivating art installation that explores the complexity of human connections. It features transparent, angular ice panels embedded with ropes and punctuated by circular cutouts. The ice panels serve as the primary structure, allowing the installation to integrate seamlessly with its surroundings and subtly evolve as the weather changes. As temperatures warm, the ice gradually "dissolves," mirroring the natural ebb and flow of connections in life. The ropes within the ice represent the varied paths we take, with some tightly interwoven to symbolize strong bonds, while others have loose ends, inviting interaction and the potential for new connections.
Authors: Isabella Trindade, Lara Goulart, and Fabiano Sarra.
Warming Huts, Design Competition, 2023
Firefly embodies the transience of seasonal change, bringing summer’s light to contrast the winter landscape: interior vs. exterior, colorful structure vs. bleached landscape, warmth vs. frigidity. Firefly triggers visual and tactile experience materialized in a whimsical skin of summery pool noodles, easily manipulated by the visitor. LEDs placed within noodles create the illusion of containing fireflies.
The construction consists of a wooden 2”x 4” frame and perforated plywood inserts in-filled with reusable polyethylene foam noodles, a non-absorbent, bendable lightweight material, functioning as "insulated" walls that keep some warmth inside the hut.
Project authors: Isabella Trindade, Ana Luisa Rolim, Bruno Tinoco, and Gretchen Pfeil.
Wonder Island. Independent Project Grants Design Competition, the New York State Council on the Arts (NYSCA) and The Architectural League of New York. May 2024.
Wonder Island’s design integrates and enlarges the scale of photographer Alice Austen’s seminal tool, the folding camera, which stemmed from the aspiration to bring cameras outdoors.
The design and assembly of WI are straightforward. Constructed from tubular aluminum scaffolding, its retractable setup, lightweight profile, and compact dimensions of 5’ x 5’ x 10” make it easily transportable by a small vehicle, allowing installation by one person.
Authors: Ana Luisa Rolim and Isabella Trindade; Collaborators: Beatriz Bueno and Ben Stisser.
ARCHITECTURE and INTERIOR DESIGN – SELECTED WORKS
laneWAY OF LIVING: Green villages in the heart of Toronto's urban fabric.
3rd PRIZE WINNERS of the international competition TORONTO AFFORDABLE HOUSING CHALLENGE, an initiative by Bee Breeders that addresses housing crises in different parts of the globe.
Project authors: Ana Luisa Rolim, Isabella Trindade, Beatriz Bueno, and Larissa Falavigna.
Press:
ArchDaily (https://www.archdaily.com.br/br/966475/equipe-de-arquitetas-brasileiras-e-premiada-em-concurso-de-habitacao-em-toronto-canada)
Archello (https://archello.com/project/laneway-of-living)
Illustrarch (https://illustrarch.com/professional-projects/6834-laneway-of-living-green-villages-in-the-heart-of-torontos-urban-fabric.html)
Bee Breeders (https://architecturecompetitions.com/torontochallenge/)
Projeto (https://revistaprojeto.com.br/noticias/equipe-brasileira-se-destaca-no-toronto-affordable-housing-challenge/)





